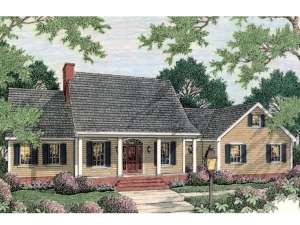Are you sure you want to perform this action?
Graced with Southern charm, this ranch house plan boasts oversized front and rear porches, perfect for entertaining or just enjoying gentle breezes. The front porch opens to the expansive great room where a fireplace crackles and keeps things cozy on cold nights. This main gathering area spills over into the step-saver kitchen and casual dining space creating a spacious floor plan that gets rid of any hint of stuffiness. Grill masters will appreciate immediate access to the rear porch. Look at the large utility room which is accessible from the rear porch and equipped with laundry facilities and a half bath. Your master bedroom is secluded for privacy and tucked behind the 2-car, side-entry garage blocking street noise. A corner soaking tub and separate shower deliver soothing refreshment. Don’t miss both walk-in closets. On the opposite side of the home, the family bedrooms share a full bath. Finished now or in the future, the second floor delivers plenty of bonus space to be finished to satisfy your family’s specific needs. Designed with an exterior that charms and impresses and an interior that meets the needs of modern families, you can’t go wrong with this relaxed Southern house plan.
NOTE: The options for 2x6 framing and right reading reverse may not be complete. Please allow 10 business days for plan orders with these options to ship.

