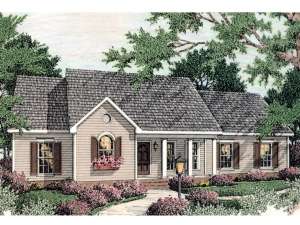There are no reviews
Reviews
Shuttered windows and classic porch columns highlight the siding façade of this small and affordable home plan. Stepping inside, the foyer greets guests and introduces the living spaces. Architectural columns frame the sizable dining area while maintaining openness with the efficient U-shaped kitchen and spacious great room. The free flowing gathering areas nicely accommodate everyday happenings and special occasions. On the left side of the home, two family bedrooms access a hall bath. Across the split-bedroom floor plan, your master bedroom delights in a walk-in closet and nicely appointed bath complete with double bowl vanity, garden tub and separate shower. The laundry room is situated nearby making it easy to handle those late-night loads. Just right for the work-at-home-parent, the den makes a peaceful office. It could easily convert to an extra bedroom if need be, however, stairs replace this space should you build your home on a basement foundation or decide to complete the future space upstairs. Finally, a double garage with handy story space completes this country-style ranch house plan.
NOTE: The options for 2x6 framing and right reading reverse may not be complete. Please allow 10 business days for plan orders with these options to ship.

