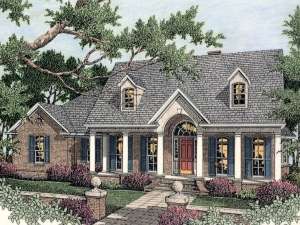There are no reviews
Reviews
Elegant columns and an arched entry highlight the brick and stucco exterior of this stunning Southern house plan. A pair of covered porches encourages outdoor enjoyment and relaxation. Can’t you just picture yourself sipping lemonade on the porch while the kids play in the yard? For those who love to entertain, the interior delivers a thoughtful layout with the formal dining room connecting to the kitchen and vaulted living room. Don’t miss the fireplace and built-ins, the eating bar, pantry, or access to the back porch. Adjoining the kitchen, the breakfast nook delivers a casual dining space for family meals. The 2-car, side-entry garage with storage and a half bath are positioned toward the back of the home. Split bedrooms afford a measure of privacy to your master suite. On the left, the children’s bedrooms access a hall bath. The laundry room is strategically positioned nearby saving steps on washday. Across the home, your master suite flaunts a bayed window, sumptuous bath with garden tub and huge walk-in closet. Upstairs, you’ll find plenty of future space just waiting for your creative touch. Add another bedroom or guest suite, a playroom or office and still have plenty of room for storage! Designed for the way today’s families live, this stylish ranch home plan blends the past, present and future by showing off its Southern roots and a modern floor plan!
NOTE: The options for 2x6 framing and right reading reverse may not be complete. Please allow 10 business days for plan orders with these options to ship.

