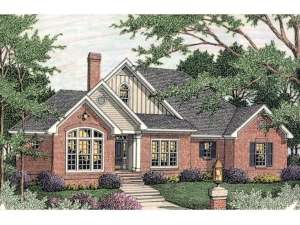There are no reviews
House
Multi-Family
Reviews
Tiered gables and classy accents adorn this small and affordable European house plan. Inside, a comfortable and functional floor plan promotes easy family living. A trio of windows fills the formal dining room with natural light as it enjoys views into the spacious great room. Fanciful columns define this gathering space while maintaining openness as a crackling fireplace offers radiant warmth. The kitchen is command central with its island snack bar and views into the great room. Perfect for a quick meal with the kids, the cheerful nook is just steps away. A split bedroom floor plan ensures privacy to the bayed master bedroom. Featuring His and Her walk-in closets and vanities and a splashy garden tub, the lavish master bath is no afterthought. The secondary bedrooms feature ample closet space and access a full bath. Complete with a 2-car garage and plenty of storage, this budget conscious ranch home plan maximizes style and use of space.
NOTE: The options for 2x6 framing and right reading reverse may not be complete. Please allow 10 business days for plan orders with these options to ship.

