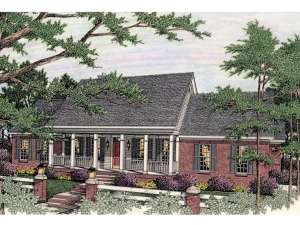Are you sure you want to perform this action?
A masterful blend of country comfort and Southern roots, this ranch home plan delivers plenty of surprises. Suited for a large family the split bedroom floor plan offers four bedrooms and two and a half baths. Walk-in closets enhance the secondary bedrooms while the master bedroom is a pampering oasis. An array of windows fills this space with natural light. You will love the decadent bath flaunting His and Her vanities and walk-in closets, a garden soaking tub and separate shower. The cozy retreat is perfect for a sitting room or exercise room and could even double as a nursery. The living areas make up the heart of the home where the pass-thru kitchen is conveniently positioned between the cheerful breakfast nook and formal dining room making light work of any meal. A meal-prep island and handy snack bar are thoughtful extras. Grill masters will test their skills on the rear covered porch. Finally, a room for everyone to enjoy, the spacious great room encourages gathering and conversation. A fireplace and organizational built-ins complete this space. Fashioned with a two-car, side-entry garage and a storage area, this Southern house plan will leave the neighbors talking.
NOTE: The options for 2x6 framing and right reading reverse may not be complete. Please allow 10 business days for plan orders with these options to ship.

