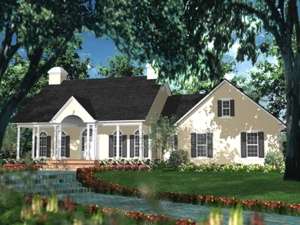Are you sure you want to perform this action?
Create Review
A stucco exterior blends with a column-lined front porch giving this Southern house plan plenty of Sunbelt style. Step inside to find a roomy foyer hosting double coat closets and an open floor plan, perfect for gathering and entertaining. The family chef will be delighted with the full-featured kitchen offering a snack bar, pantry and convenient access to the formal dining room and cheerful breakfast nook. Built-ins surround the family room fireplace, and a wall of windows brings the outdoors inside the spacious family room. You will appreciate easy access to the laundry room and 2-car garage with storage. Split bedrooms indulge the master bedroom in privacy. A relaxing retreat awaits in the lavish bath boasting His and Her vanities as well as a salon soaking tub. Two bedrooms and two baths fulfill the children’s needs. One bedroom even enjoys double door access to the rear porch. With so many special features, you will know you are home when you lay eyes on this Sunbelt ranch home plan.
NOTE: The options for 2x6 framing and right reading reverse may not be complete. Please allow 10 business days for plan orders with these options to ship.

