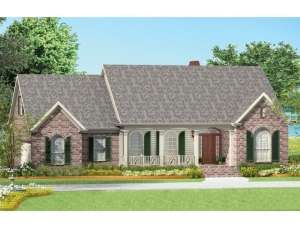There are no reviews
House
Multi-Family
Reviews
Wing-tipped shutters and classy arches are sure to catch your eye with this special European house plan. Enter from the covered front porch to find a roomy foyer and convenient coat closet. To the right a private hall leads to the children’s rooms, each complimented with a walk-in closet. On the left, double doors open to the peaceful study, perfect for a home office. Built-in cabinets surround the family room fireplace adding a touch of elegance while double doors gracefully lead to the rear covered porch. The efficient, galley-style kitchen serves the well-lit dining room with ease. Tucked in the corner, the secluded master bedroom hosts two walk-in closets and a private bath. Designed with a two-car garage and an optional future room, this family-friendly ranch home plan blends seamlessly with almost any landscape.
NOTE: The options for 2x6 framing and right reading reverse may not be complete. Please allow 10 business days for plan orders with these options to ship.

