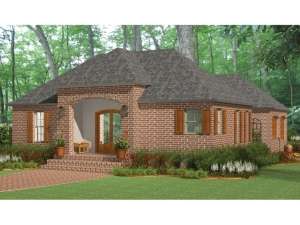Are you sure you want to perform this action?
House
Multi-Family
Create Review
Small and affordable, this unique European home plan is sure to catch your eye. A brick exterior and recessed entry greet all who enter. Pass through double doors to find an open and spacious floor plan combining the comfortable family room, cheerful breakfast nook and step-saver kitchen. Don’t miss the walk-in pantry, snack bar and crackling fireplace. A porch offers a transition from the living areas to the two-car garage with storage and the enchanting courtyard. Three bedrooms and two baths accommodate everyone’s needs and the laundry room is conveniently placed nearby. Budget conscious, this ranch house plan is perfect for a family starting out or a retired couple needing to downsize.
NOTE: The options for 2x6 framing and right reading reverse may not be complete. Please allow 10 business days for plan orders with these options to ship.

