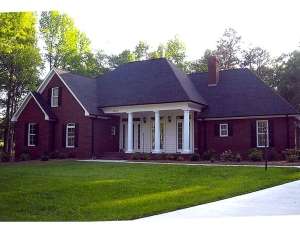Are you sure you want to perform this action?
Create Review
European details combine with a Southern front porch giving this ranch home plan interesting street appeal. Classy pillars and two sets of double doors achieve an atmosphere like that of the Deep South. Inside, a functional floor plan awaits with stylish details. The daily routine will flow with ease as the kitchen, showcasing a snack bar and pantry, overlooks the dining room and expansive family room. Columns, an arched opening, and a fireplace dress up these living areas. Don’t miss the cozy office and laundry room just of the kitchen making multi-tasking a snap. Grill masters will love the outdoor kitchen situated on the rear porch and you will appreciate the 2-car, side-entry garage with storage. There is plenty of storage room in the children’s rooms, each boasting a walk-in closet. Designed to pamper, the bayed master bedroom is sure to please you with dual walk-in closets, twin vanities, and a window soaking tub. You will feel a sense of luxury with the arched opening accenting the tub and the 10’ raised ceiling. Take a second look at the upper-level future room, perfect for a hobby or exercise room. Ready to serve your busy family, this family-oriented house plan blends well in almost any neighborhood.
NOTE: The options for 2x6 framing and right reading reverse may not be complete. Please allow 10 business days for plan orders with these options to ship.

