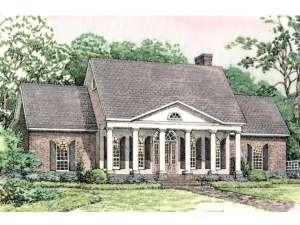Are you sure you want to perform this action?
Create Review
Big on Southern comfort and accented with colonial charm, this ranch home plan delivers the relaxed living you are looking for with the styling of another place in time. Step into the foyer, graced with an 11’ ceiling, and notice the formal dining room to the right, the sight many family meals and celebrations of special occasions in the years to come. At the back of the home, a 12’ ceiling resides above the grand-sized living room, anchored by a fireplace surrounded with built-ins. Windows and a 12’ ceiling lend to spaciousness. Strategically positioned, the pass-thru kitchen will please the family chef, boasting a snack bar, bayed breakfast nook, walk-in pantry, and planning desk. Grill masters will be at home on the rear covered porch. Tucked in the corner, the laundry room makes daily chores a snap and easy access to the two-car garage with storage is an added convenience. Split bedrooms ensure privacy to the master suite. Brightened by a bay window and decked with double walk-in closets and a modern bath, this relaxing oasis will soothe away your worries at the end of the day. Generously sized, the family bedrooms feature walk-in closets and share a large bath. Finish the future game room and create cool digs for everyone to enjoy. Designed with attention to detail and loaded with comfort, this family-friendly Southern Colonial house plan is an instant winner.
NOTE: The options for 2x6 framing and right reading reverse may not be complete. Please allow 10 business days for plan orders with these options to ship.

