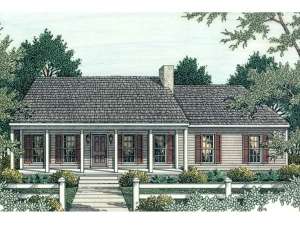Are you sure you want to perform this action?
Create Review
Shuttered windows, a simple roofline and a covered front porch give this small and affordable ranch home plan the relaxed look and feel you are looking for. Just right for an active family, the main living areas are positioned in the middle of the home creating an open and flexible floor plan for family activities. The kitchen snack bar is perfect for a meal on the go, and the 11’ ceiling in the great room lends to spaciousness while the fireplace provides warmth. Don’t miss the rear covered porch, perfect for grilling or visiting with the neighbors on pleasant evenings as the kids play in the yard. You will appreciate all the thoughtful extras inside your secluded master bedroom. On the other side of the home, two secondary bedrooms access a hall bath. Complete with a 2-car garage and storage, this budget conscious house plan delivers comfortable living to a new family.
NOTE: The options for 2x6 framing and right reading reverse may not be complete. Please allow 10 business days for plan orders with these options to ship.

