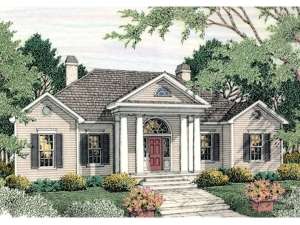There are no reviews
House
Multi-Family
Reviews
Columns are sure to catch you eye as they dress up the front porch of this Colonial house plan. Designed with four bedrooms and two and a half baths, this single story is sure to accommodate a larger family. A split bedroom floor plan positions the main living areas in the center of the home with bedrooms on either side. The kitchen is conveniently placed between the formal dining room and bayed breakfast nook serving both with ease. Warmth radiates from the fireplace creating a comfortable atmosphere in the spacious great room, a favorite family gathering place. You will appreciate the covered rear porch, convenient laundry room and two-car garage with storage. Ample closet space and 10’ ceilings grace the children’s rooms as they share a full bath. On the opposite side of the home, your master bedroom flaunts a luxury bath complete with dual vanities, a corner spa tub, and a large walk-in closet. As your family grows, finish the future room any why you wish. Form follows function with this family-oriented ranch home plan.
NOTE: The options for 2x6 framing and right reading reverse may not be complete. Please allow 10 business days for plan orders with these options to ship.

