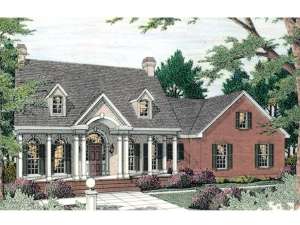Are you sure you want to perform this action?
Create Review
Stylish windows and a column-lined front porch show off this ranch home plan’s Southern roots. Inside, a family friendly floor plan has plenty to offer. Ideal for entertaining, the great room and dining room are open to one another and when paired with the cathedral ceiling, these areas take on and open and spacious feel. Organizational built-ins surround the fireplace offering a touch of elegance. Conveniently situated between the sunny nook and formal dining room, the efficient kitchen with two pantries and an eating bar serves meals with ease. Multi-tasking is a breeze with the laundry room and two-car garage with storage just steps away. Enjoy pleasant evenings outdoors or grill your favorite meats on the rear covered porch. A full bath is snuggled between the two secondary bedrooms serving all the children’s needs. Your master bedroom is secluded and showcases two large closets, twin vanities, and a window soaking tub. Smart use of space, a sensible design and plenty of style make this Southern house plan a family favorite.
NOTE: The options for 2x6 framing and right reading reverse may not be complete. Please allow 10 business days for plan orders with these options to ship.

