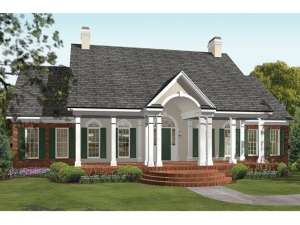Are you sure you want to perform this action?
Create Review
Classy columns mark the front porch of this Southern house plan, the perfect place to relax on lazy summer afternoons. An arched barrel ceiling adds extra pizzazz. Inside, a convenient coat closet stands ready in the foyer. To the right, the formal dining room, graced with a 10’ ceiling, is sure to be the site of many memorable family meals in the years to come. Beyond, double doors flank the radiant fireplace in the spacious great room and open to the rear covered porch and patio, the ideal arrangement for entertaining indoors or out. The family chef will be pleased with the full-featured kitchen hosting a snack bar, island, breakfast nook and pantry. You will appreciate easy access to the nearby laundry room and two-car garage with storage. Separated from the living areas, the bedrooms are clustered together, ideal for families with small children. Windows and ample closet space enhance the secondary bedrooms as they share a hall bath. Loaded with amenities, the master bedroom is a relaxing oasis showcasing a sitting room with porch access, His and Her closets and a deluxe bath compete with corner soaking tub. Perfect for an active family and big on Southern charm, this ranch house plan works well in almost any neighborhood.
NOTE: The options for 2x6 framing and right reading reverse may not be complete. Please allow 10 business days for plan orders with these options to ship.

