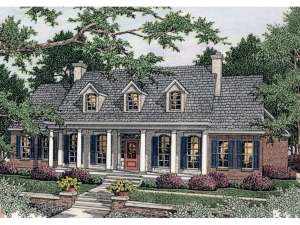Are you sure you want to perform this action?
Create Review
A column-lined porch gives this Southern house plan welcoming street appeal. The welcoming foyer provides access to the dining room and directs traffic to the living room beyond. The kitchen with eating bar is strategically positioned between the dining room and breakfast nook. A fireplace, 11’ ceiling, and sparkling windows highlight the living room as it overlooks the rear porch. You will appreciate the convenient positioning of the laundry room, half bath, and two-car garage with storage space. A split-bedroom design ensures privacy to the luxurious master bedroom with sumptuous bath. The bonus room (included in the square footage,) is just right of a den or office. On the other side of the home, a full bath is gently tucked between the children’s room. Don’t miss the future space upstairs, perfect for a growing family. Carefully designed for family living, this charming house plan should not be overlooked!
NOTE: The options for 2x6 framing and right reading reverse may not be complete. Please allow 10 business days for plan orders with these options to ship.

