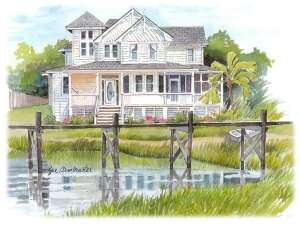There are no reviews
House
Multi-Family
Reviews
Classic family living and country elegance come together with this fine family waterfront home plan. Featuring spacious porches, open decks and a two-story floor plan you are sure to enjoy the relaxed atmosphere this design reveals while taking in views of the surrounding landscape. On the first floor, an open floor plan is suitable for all sorts of entertaining and gatherings. The kitchen overlooks the living areas and adjoins the screened-in porch, ideal for dining alfresco. Master Suite 1 is loaded with a lavish bath, walk-in closet and access to the wrap-around deck. Upstairs, three bedrooms gaze down on the entry. A deluxe bath complements Master Suite 2 while the secondary bedrooms share a compartmented bath. Open up the windows, and fire up the grill, you will love your comfortable waterfront lifestyle with this country two-story house plan.
Plans not available in Virginia or North Carolina.
Designer does not allow changes to be made to the PDF.

