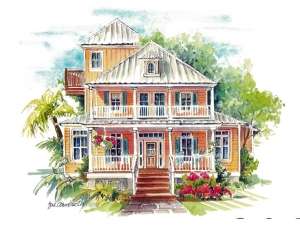Are you sure you want to perform this action?
Create Review
A traditional family floor plan meets contemporary styling and dramatic details in this seaside charmer. The porch-on-top-of-porch feature reveals relaxed Southern living with this beach house plan, perfect for a seasonal getaway. Though compactly designed, this Oceanside bungalow is designed for small or narrow lots, but still features spacious living areas and an elegant façade. The first floor great room and formal dining room offer plenty of options for dining and entertaining, while a separate second floor rec room provides a kid-friendly hideaway or space for a quiet retreat. Fashioned with three bedrooms and two and a half baths, there are comfortable accommodations for everyone. Complete with a cozy loft and 2-car garage, this Southern two-story house plan is functional and fun. Add metal roof and fetching cedar shingles and viola! – your coastal dreams come true.
Plans not available in Virginia or North Carolina.
Designer does not allow changes to be made to the PDF.
First floor has concrete block framing. The second floor has 2x6 walls.

