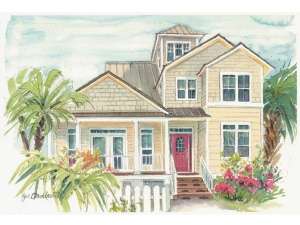There are no reviews
House
Multi-Family
Reviews
This two-story beach house plan introduces a design where the charm of the city meets the freedom of the coast. You will love this quaint and practical home offering plenty of room for living, working, and playing. On the first floor, and open and spacious floor plan promotes entertaining and casual conversation while the master suite is gently tucked at the back of the home for privacy. With a peaceful study and plenty of breezy decks and porches, it’s easy to imagine drifting into a lifetime of coastal dreams. An unconventional geometric design with angular loft and sitting room accompany the second-floor bedrooms. Cap it all off with a large bonus room (included in the square footage) and a viewing tower. Perfect for small families or use as a seasonal retreat, this coastal home plan delivers the relaxed living you are looking for.
Plans not available in Virginia or North Carolina.
Designer does not allow changes to be made to the PDF.
First floor has concrete block framing. The second floor has 2x6 walls.

