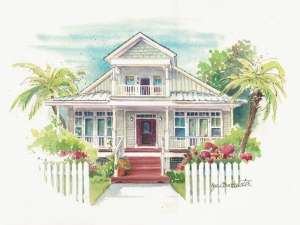There are no reviews
House
Multi-Family
Reviews
Redefine the concept of “shack” in this charming coastal jewel featuring three bedrooms, including a private room on the second floor with a balcony, perfect for a guest suite. A spacious rear-entry garage helps maintain the visual integrity of the home’s front entry, complete with rambling covered porch and generous views. A traditional floor plan featuring the kitchen, great room, and master suite on the first floor provides convenience and comfort. An expansive attic offers plenty of storage so bring your board – surf’s up! Picture perfect, this two-story beach bungalow delivers a cozy coastal home plan.
Plans not available in Virginia or North Carolina.
Designer does not allow changes to be made to the PDF.
First floor has concrete block framing. The second floor has 2x6 walls.

