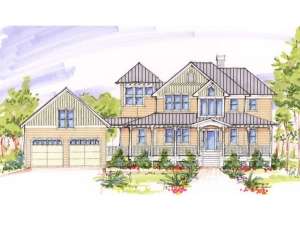There are no reviews
House
Multi-Family
Reviews
A covered front porch and a gabled roofline dress up the exterior of this waterfront country home plan. Inside, an open floor plan promotes interaction and conversation. Special features include a fireplace flanked with built-ins and walls of windows filling the living areas with natural light. Dining alfresco will become a family favorite with the rear, screened porch. You will be pleased with your master suite revealing ample closet space, private porch access and a deluxe bath complete with double bowl vanity. Three more bedrooms and two baths are positioned on the second floor. You will appreciate the cozy den, just right for the work-at-home parent. Finished with a detached two-car garage, your family will be at home in this two-story house plan.
Plans not available in Virginia or North Carolina.
Designer does not allow changes to be made to the PDF.
Foundation calls for 8x8 wood pilings driven into the ground.
Wall framing is a combination of 2x4 and 2x6 framing. The garage has 2x6 walls and the first and second floors have a combination of both.
Upstairs bedrooms and den have vaulted ceilings.

