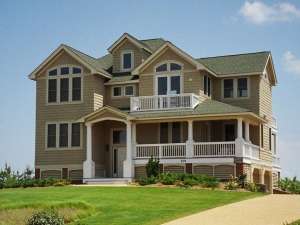There are no reviews
House
Multi-Family
Reviews
Front facing gables and a column-lined wraparound porch give this beach home plan plenty of character. Rear decks are thoughtfully positioned to take in the sights and sounds of the ocean. On the first floor, two master suites host private baths while two secondary bedrooms share a full bath. The comfortable den provides a place for peaceful conversation with access to the deck, perfect for stargazing. On the second level, the step-saver kitchen overlooks the open dining and great rooms, while a fireplace, surrounded with built-ins, offers warmth on crisp evenings. Master Suite 1 flaunts a walk-in closet and elegant bath complete with whirlpool tub and separate shower. Finished with a side-entry carport and lower level laundry room, this two-story coastal design is ready to accommodate you.
Plans not available in Virginia or North Carolina.
Designer does not allow changes to be made to the PDF.

