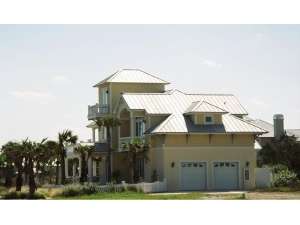Are you sure you want to perform this action?
Create Review
Grace, elegance and luxury find new meaning in this Premier Luxury beach house plan. You’ll know you are home when you lay eyes on this rambling and stunning family design providing everything that is good about coastal living. With its soaring viewing tower and beautiful wrap-around decks, this two-story brings the outside in and still provides showcase style in the interior living spaces. From the wet bar in the recreation room to the grand kitchen island modern amenities abound with this open floor plan. Check out the bayed dining room and cozy sitting area. Notice the primary master suite showcasing a decadent salon bath and private balcony, while the other two master suites sport private baths of their own and access to the covered porch. An elevator option delivers the ultimate in comfort and convenience. Celebrate seaside living and celebrate life with this exquisite coastal home plan.
First floor has concrete block framing. The second floor has 2x6 walls.
Plans not available in Virginia or North Carolina.
Designer does not allow changes to be made to the PDF.

