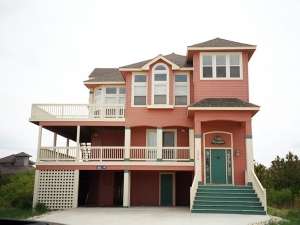Are you sure you want to perform this action?
Create Review
From the walls of windows accenting the open floor plan to the extensive wrap-around porches and decks this beach home plan shows off its Sunbelt roots. You will have more than one favorite space to take in the sights and sounds of the ocean, and from the upper level loft, you will have a good view of the shoreline. Perfect for year-round living, a seasonal home or even rental property, everyone who enters will find comfort and relaxation. The living areas combine creating a free-flowing space for gathering and conversation. With five bedrooms and four and a half baths, there is plenty of room for everyone. You will appreciate the convenient outdoor showers after a fun-filled day at the beach. Special extras include a lower level entry, first floor hot tub, great room fireplace and two screen porches. Complete with a drive under carport, this two-story coastal house plan is sure to get your attention.
Plans not available in Virginia or North Carolina.
Designer does not allow changes to be made to the PDF.

