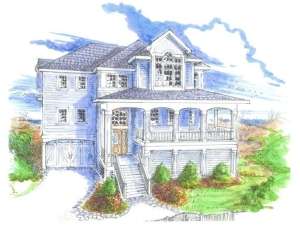Are you sure you want to perform this action?
Create Review
The perfect blend of indoor and outdoor living, this coastal home plan has it all. Begin outdoors where you will find a lower level shower, perfect for rinsing away the salt and sand after a day at the beach. A handy storage area provides a space for summertime toys like surfboards and beach balls. Check out the expansive wrap-around decks on the first and second floor. You will love dining alfresco or just plain relaxing as you listen to the waves crash on the shore. Inside, the living areas are situated on the top level boasting an open floor plan and walls of windows capturing panoramic views of the ocean, just right for entertaining or gathering. Designed with two master suites, two secondary bedrooms and three full baths, there is plenty of room for everyone, an ideal arrangement for a family that enjoys visitors and perfect for rental property. Complete with a drive-under carport, this two-story beach house plan is the ultimate in coastal living.
Plans not available in Virginia or North Carolina.
Designer does not allow changes to be made to the PDF.

