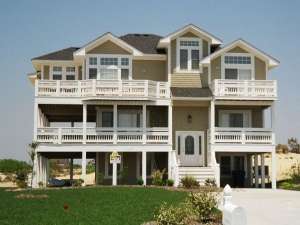Are you sure you want to perform this action?
Create Review
The salty sea air will find you with this beach house plan. Perfect for coastal living, gentle seaside breezes will surround you with the many decks that also afford the opportunity to take in the sights and sounds of the nearby ocean. Begin on the lower level. Perfect for coming home after a day at the beach, the outdoor shower allows you to rinse off the salt and sand before going inside. Bedroom 5, the utility room and a carport complete the lower level. Up one level, you will find two secondary bedrooms sharing a hall bath and Master Suite 2 enjoying a private deck and full bath. A sitting area offers space for the children to relax without interrupting adult conversation and activity in the main living areas. Relax outside on the wrap around deck, just right for evening conversation and watching the sunset. On the second floor, the living areas combine creating an open entertaining space. The step-saver kitchen shows off a handy snack bar and easy access to two decks, ideal for grilling. Another large wraparound deck extends the living areas and Master Suite 1 with private bath and deck complete this floor. Finally, a cozy loft is perfect for taking in the view. With two master suites and an expertly executed floor plan, this two-story coastal home plan is just right for rental property or inviting guests to stay with you at your beach retreat.
Plans not available in Virginia or North Carolina.
Designer does not allow changes to be made to the PDF.

