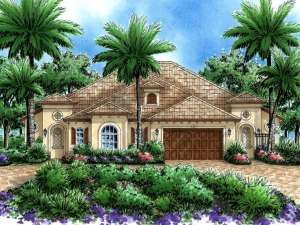Are you sure you want to perform this action?
House
Multi-Family
Floridian and Mediterranean elements combine giving this duplex house plan a striking look. With one garage turned to the side, this two-unit design offers the outward appearance of a single-family home allowing it to blend well in many neighborhoods while providing privacy. The covered entry of each unit opens to an angled foyer ushering you into the living areas. The kitchen showcases a corner pantry while overlooking the great room and dining room, flowing seamlessly together and defined only by stylish ceiling treatments. Outdoor relaxation is second to none on the roomy covered lanai. Three bedrooms and two baths provide comfortable accommodations for everyone. Functional and stylish, this multi-family home plan will suit the needs of many different types of families.
Units A & B: 1781 sf, 3 bedrooms, 2 baths, 2-car garage

