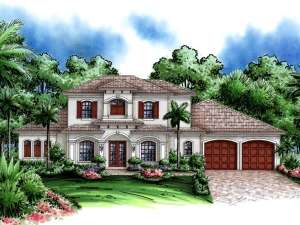There are no reviews
Reviews
Sunbelt and Mediterranean flair combine giving this luxurious two-story home a true Floridian style. Functional for a large family and offering elegance for entertaining, this design can’t be beat. French doors open from the spacious great room to the expansive lanai, perfect for gathering indoors or out. The family chef will love the full-featured kitchen, conveniently situated between the stylish dining room and cheerful breakfast nook. A peaceful study is just right for the work-at-home parent. Split bedrooms afford privacy to the master suite showcasing private access to the lanai, double walk-in closets and a deluxe bath with grand shower. On the other side of the home, Bedroom 2 is ideal for guests with full bath just steps away. A three-car garage and utility room complete the first floor. Upstairs, a Jack and Jill bath is gently tucked between two more secondary bedrooms. Finally, a room everyone will enjoy, the extensive loft is perfect for a game or recreation room and sports a wet bar. A beautiful picture of function and class, this luxury, Mediterranean house plan is second to none.
First floor exterior wall is designed with concrete CMU framing.
The second floor has 2x6 framing.

