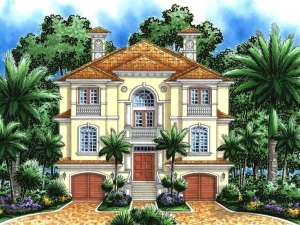There are no reviews
House
Multi-Family
Stylish details and a stucco finish lend brilliant Sunbelt street appeal to this two-story house plan with split foyer. On the main level, columns define the living spaces adding a decorative touch while maintaining openness. The chef stays involved in conversation as meals are prepared in the island kitchen. Special touches include walls of windows, a two-story ceiling topping the living room and a covered lanai extending the living areas outdoors. Double walk-in closets and a luxurious bath boasting a window, soaking tub and dual sinks grace your embellished master suite. Upstairs, three bedrooms enjoy walk-in closets and outdoor access. The cozy study is a peaceful place to relax. Completing this Premier Luxury, Sunbelt home plan, two drive-under garages and a large storage area polish off the lower level.

