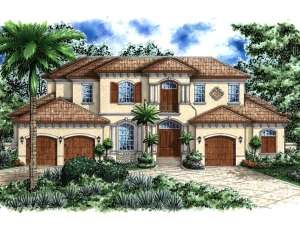There are no reviews
Reviews
A lot of family living will take place in this two-story Premier Luxury house plan. Sunbelt styling graces the exterior with Floridian flair while the interior offers plenty of room for everyone to kick back and relax. The main level is open and flows nicely inside and out. Formal gatherings will have their own space in the adjoining formal living and dining rooms while the rest of the home encourages put-your-feet-up comfort. The gourmet kitchen directs its attention to the cheerful nook and family room while still serving the dining room with ease. Enjoy after dinner conversation on the covered lanai or have a poolside meal with the kids and the help of the outdoor kitchen. A split-bedroom floor plan delivers privacy to the master suite. Loaded with amenities, this pampering oasis will catch your eye with its double walk-in closets and lavish bath complete with twin vanities, corner soaking tub and grand shower. On the opposite side of the home, Bedroom 2 is perfect for guests featuring its own bath. Special extras include a two-story living room ceiling, fanciful ceiling treatments throughout, an elevator and quiet study. The laundry room and parking for three cars finishes the first floor. Upstairs, three secondary bedrooms boast private baths and walk-in closets. A second laundry closet is positioned nearby for extra convenience. Thoughtfully positioned between the recreation room and leisure room, a wet bar eliminates the need to go downstairs for drinks. Finally, a grand balcony provides the perfect outdoor space for watching beautiful sunsets. A masterful blend of fashion and function, this high-end Sunbelt home plan is second to none.
First floor exterior wall is designed with CMU.
Second floor is designed with 2x6 framing.

