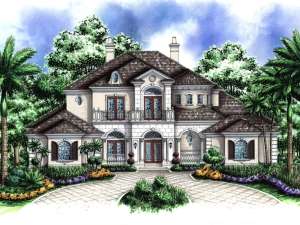There are no reviews
Reviews
An elegant design with mansion-like curb appeal, this Premier Luxury house plan is captivating. Stucco, stone, and gentle arches grace the exterior with Sunbelt charm while the interior delivers the perfect blend of comfort affluent living. With the casual living areas arranged in an open floor plan, everyone will love gathering in the family room as the gourmet kitchen and nook provide space for drinks and snacks. Beyond, the covered lanai offers a summer kitchen and pool bath making it easy to entertain or gather outdoors as well. Formal gatherings are better accommodated in the spacious living room and adjacent dining room. Exquisite ceiling treatments, fanciful columns, a walk-in wet bar, and the nearby spiral stair add drama. A wine room, elevator, and a peaceful study are thoughtful extras. Don’t miss the expansive walls of curved and sliding glass capturing rear views of the pool and out to the ocean. A split bedroom first floor design places the master suite away from Bedroom 2 ensuring the utmost privacy to the homeowner and your guests. Double walk-in closets and an embellished bath complete with garden tub complement your special retreat. Upstairs, a handsome gallery balcony overlooks the living room and connects two more bedrooms, each with a walk-in closet and private bath. Finally, a room to please adults and children alike, the recreation room enjoys a wet bar and opens to the breezy lanai where you can enjoy beautiful sunsets. Complete with parking for three cars, this two-story, Sunbelt home plan delivers everything you are wishing for with upscale pizzazz.
First floor exterior wall is designed with CMU.
Second floor is designed with 2x6 framing.

