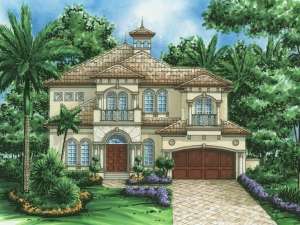There are no reviews
Reviews
Ornate detailing graces the stucco exterior of this fanciful Mediterranean home plan. Fashioned as a Premier Luxury design, it sports comfortable living with all the extras. There is no wasted space inside! The living areas are thoughtfully arranged on the first floor and show off plenty of special features. Check out the open and spacious floor plan punctuated with stylish raised ceilings and a handy wet bar, perfect for entertaining. The covered lanai equipped with summer kitchen and pool bath is sure to catch your eye, ideal for outdoor lovers. The extravagant master suite is a pampering oasis all its own. Double walk-in closets and a window soaking tub are just a few of the special elements hidden within. Three bedrooms are placed on the second floor offering comfortable accommodations for the kids. The office is sure to please the work-at-home parent and with a private bath, it could easily double as a guest suite. Everyone is sure to enjoy the grand theater room, ideal for popcorn and a movie with the kids. Don’t miss the expansive recreation room, sporting a wet bar, another place delivering relaxation and kick-off-your-shoes comfort. Truly an exemplary design, this high-end two-story house plan will get the neighbors talking.
First floor exterior wall is designed with CMU.
The second floor is designed with 2x6 framing.

