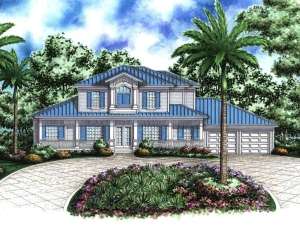Are you sure you want to perform this action?
House
Multi-Family
Create Review
A unique Old Florida house plan designed with a two-story floor plan and loaded with modern features. The welcoming covered front porch adds character and lends to striking street appeal. Enter through the double front doors to find the spacious two-story great room. With the open dining room and kitchen, you will discover excellent traffic flow, great for entertaining. The lavish master suite is a space all its own delivering the ultimate in refreshment and relaxation. Two bedrooms and an expansive loft overlook the great room from the second level, the perfect space for the kids to kick back and relax. Take a second look at some to the special features included the outdoor kitchen, peaceful study, oversized utility room and expansive three-car garage. Revealing a surprise around every corner, this delightful home plan offers the finest in Florida lifestyle.
First floor exterior wall is designed with CMU.
The second floor is designed with 2x4 framing.

