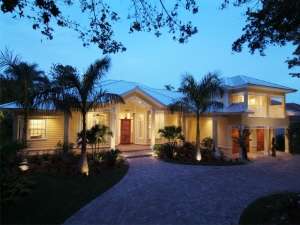There are no reviews
House
Multi-Family
Reviews
This Southern Florida house plan epitomizes family living in an expertly executed two-story design. With an open floor plan and master wing this is a great place to call home. An open and efficient floor plan beds to entertain. Check out the exquisite, raised ceilings, the gourmet kitchen and peaceful study. Split bedrooms ensure ultimate privacy to the decadent master suite. Your master bath is a pampering oasis delivering relaxation and refreshment. The upstairs bonus room with balcony and full bath is a wonderful space for a home theater or playroom. The covered lanai off the second bedroom gives that a special touch not often seen. If you are looking for a house plan with an Old Florida flair, this coastal home plan could be it!
First floor exterior wall is designed with CMU.
The second floor is designed with 2x6 framing.

