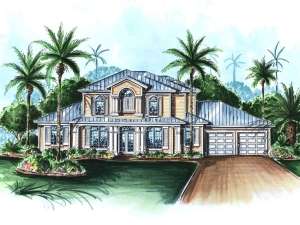Are you sure you want to perform this action?
Create Review
Be the envy of family and friends as you build and decorate this wonderful Old Florida design home plan featuring over 3600 square feet of living space. The front door features a welcoming columned entryway. Walk into the open two-story great room with rear-oriented view to your outdoor lanai. A study with French doors to your left and the dining room to your right gives you a comfortable, traditional feeling as you enter. The master wing offers two walk-in closets and access to your lanai. The kitchen has plenty of counter space as well as an island. The breakfast nook, second bedroom, utility room, and a full bath and powder room finish the main level. Upstairs you will find two additional bedrooms with a Jack and Jill bathroom. A huge loft overlooks the great room below. An expansive attached garage offers plenty of room for a couple of cars and a workshop. Start building this two-story coastal home plan today!
First floor exterior wall is designed with CMU.
The second floor is designed with 2x4 framing.

