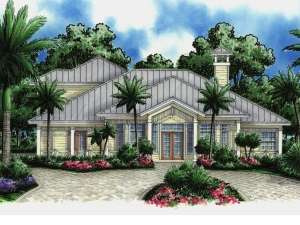There are no reviews
House
Multi-Family
Reviews
A metal roof and sweeping veranda give this two-story beach house plan a touch of Key West flair. An electric mix of function and style, this tropical island retreat has plenty to get your attention. An open floor plan with huge full-featured kitchen and convenient access to the laundry room and two-car garage makes multi-tasking a snap. Keep an eye on the kids in the great room or on the lanai as you prepare meals and complete daily chores with little effort. The work-at-home parent will appreciate the peaceful study, ideal for a home office. Take a second look at the split bedroom design ensuring privacy to the master suite. When it comes to fashion and amenities, notice the exquisite, raised ceilings, column-lined dining room, double doors open to the veranda from the secondary bedrooms and the lavish master bath. On the second floor you will find a secluded guest site overlook the refreshing pool. Astounding attributions and smart use of space unveil this expertly executed coastal home plan.
First floor exterior wall is designed with CMU.
The second floor is designed with 2x4 framing.

