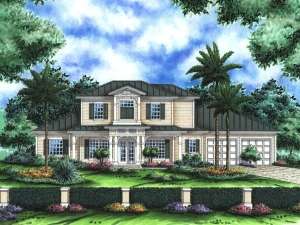There are no reviews
House
Multi-Family
Reviews
Reminiscent of Old Florida in exterior styling, this two-story home plan surprises with a thoroughly contemporary flow inside. At the heart of the home, you will find the gourmet kitchen sporting a meal-prep island, walk-in pantry, and snack bar. Strategically positioned, it serves the elegant dining room and sunny nook with ease. The expansive great room appears larger than it is as French doors open to the covered lanai. Guests will enjoy spending an afternoon in the pool and with the summer kitchen nearby, lunch will be a breeze. A split bedroom design ensures privacy to the master suite flaunting His and Her walk-in closets and a sophisticated bath. On the second level, a comfortable loft is just right for a playroom for the kids. A space saving Jack and Jill bath is tucked between Bedrooms 3 and 4. Complete with a three-car garage, this two-story house plan is family-friendly and functional.
First floor exterior wall is designed with CMU.
The second floor is designed with 2x6 framing.

