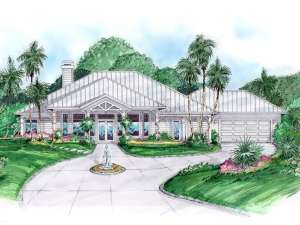Are you sure you want to perform this action?
All the natural appeal of the Old Florida style can be found in this luxurious beach house plan. From its impressive front verandas and metal roof to the open and airy floor plan, this home shows off its coastal style and welcomes all who enter. Fashioned with four bedrooms and three full baths there is plenty of room for everyone. A split bedroom arrangement places the master suite on one side of the home where it shows off a classy, raised ceiling, large walk-in closet and full-featured bath. On the other side of the home, the secondary bedrooms offer ample closet space and share a hall bath. Your overnight visitors will be delighted with the comfortable accommodations in the guest bedroom at the back of the home. The pool bath serves your guests and those enjoying the pool and covered lanai. Positioned in the center of the home, the main living areas are ready to entertain. The strategically placed kitchen boasts an island, snack bar and walk-in pantry as it serves casual meals to the cheerful nook and elegant cuisine in the formal dining room. Special features include raised ceilings throughout, a corner fireplace and peaceful study. Build this luxury ranch home plan today to experience Old Florida charm of yesterday.

