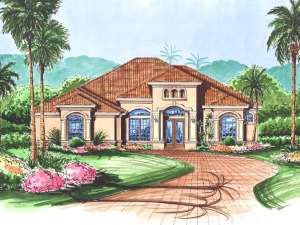There are no reviews
House
Multi-Family
Stylish arches highlight the stucco façade of this Mediterranean home plan. Perfect for a couple with children, this design features a split bedroom floor plan with the sophisticated master suite on one side of the home and the secondary bedrooms on the other. Your special retreat unveils His and Her walk-in closets and sinks, a window garden tub and separate shower. Two full baths serve the two secondary bedrooms. The open floor plan and wall-to-wall windows allow for the parent's watchful eye while you create lots of family memories. Special features include an eating bar, plenty of organizational built-ins and fanciful raised ceilings. Don’t forget to check out the covered lanai adding an outdoor living space. The peaceful study is ideal for a home office and can easily double as a guest bedroom. There is even a three-car garage for when the kids start to drive. This ranch house plan will grow with your family.

