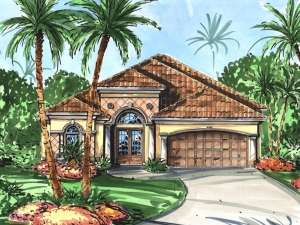Are you sure you want to perform this action?
Styles
House
A-Frame
Barndominium
Beach/Coastal
Bungalow
Cabin
Cape Cod
Carriage
Colonial
Contemporary
Cottage
Country
Craftsman
Empty-Nester
European
Log
Love Shack
Luxury
Mediterranean
Modern Farmhouse
Modern
Mountain
Multi-Family
Multi-Generational
Narrow Lot
Premier Luxury
Ranch
Small
Southern
Sunbelt
Tiny
Traditional
Two-Story
Unique
Vacation
Victorian
Waterfront
Multi-Family
Plan 040H-0047
Warm and welcoming, this Sunbelt style ranch house plan offers double arch top front entry doors that lead to an open floor plan. Classy, raised ceilings top the great room and dining room adding volume and lending an elegant look. The gourmet kitchen delivers a walk-in pantry, stylish eating bar and views into the other living areas. Entertaining outdoors is special with a summer kitchen and pool bath on the extensive lanai. This three-bedroom design features other special touches like a lavish master bath, peaceful study and organizational built-ins in the great room. Revealing an easy-going atmosphere and functional design, this Mediterranean home plan is sure to please you.
Write your own review
You are reviewing Plan 040H-0047.

