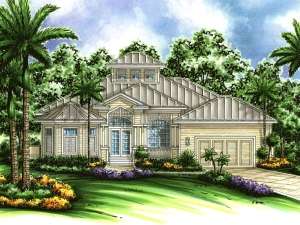Are you sure you want to perform this action?
House
Multi-Family
Create Review
A metal roof and a cupola add a touch of Old Florida flavor to this charming beach house plan. Inside, a spacious floor plan reveals its coastal roots with plenty of windows capturing panoramic vistas of the pool and ocean beyond. Fanciful raised ceilings throughout create volume and add a dramatic touch. With its wraparound island and snack bar, the kitchen is command central overlooking and serving all the living areas. Dining alfresco will be a family favorite when you spend lazy afternoons in the pool with the help of the summer kitchen and pool bath. On pleasant evenings, enjoy outdoor conversation with the neighbors as coastal sights and sounds soothe you. At the end of the day, retire to your master suite where a luxurious bath is ready to pamper you. On the opposite side of this split bedroom design, three secondary bedrooms and two full baths accommodate the children’s needs. Complete with a 2-car garage and utility room entry, this ranch home plan is ready to serve your family.

