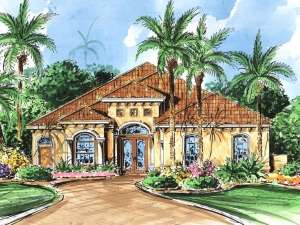There are no reviews
House
Multi-Family
Reviews
Fashioned with striking Sunbelt style, this ranch home plan is appointed with features for a family on the go. An open and spacious floor plan shows off its Floridian roots while incorporating three bedrooms, two full baths, a two-car garage and a lanai that is accessible from the stylish master suite, the spacious great room, or cheerful dinette. Thoughtful planning reveals the strategically placed kitchen, situated between the formal dining room and dinette making light work of meals no matter where they are served. You will appreciate the built-ins in the grand-sized great room, a favorite gathering space. Options like a wet bar in the great room, an outdoor kitchen, or a pool bath will add to the functionality of this attractive and comfortable home plan. Don’t forget to check out your master suite flaunting His and Her walk-in closets and an enchanting salon bath. Designed on a single level, this comfortable Mediterranean house plan will catch your eye.

