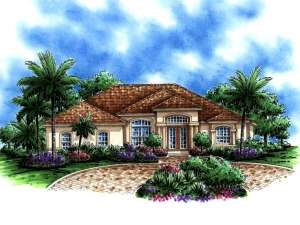There are no reviews
House
Multi-Family
Reviews
Decked with Floridian style, this Mediterranean house plan is sure to delight you. A fabulous array of windows and a detailed stucco exterior unveil wonderful street appeal. Enter though double doors to find a roomy foyer with views through the great room and out to the lanai and beyond. Built-ins and a raised ceiling highlight the great room as a fanciful ceiling treatment dresses up the dining room. You will appreciate the placement of the pass-thru kitchen, decked with walk-in pantry and peninsula bar, as it serves the dining room and dinette with ease and enjoys easy access to the utility room and 3-car garage. A split bedroom design ensures ultimate privacy to the lavish master suite showcasing a deluxe bath complete with dual sinks, a corner shower and garden tub. On the opposite side of the home, three secondary bedrooms offer comfortable accommodations. Ideal for a teenager or a guest, Bedroom 4 features a walk-in closet and semi-private bath access. Situated on an outside wall, Bath 3 could double as a pool bath. Suitable for a large and active family, this Sunbelt ranch home is a terrific choice.

