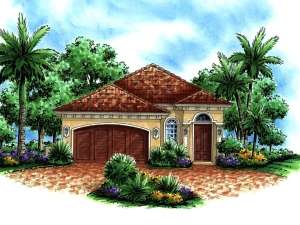There are no reviews
House
Multi-Family
Reviews
Quaint in appearance and graced with stylish touches of Sunbelt flair, this narrow lot home plan will shine in any neighborhood. Enter to find a long foyer connecting to the 2-car garage and then passing the laundry room where it introduces the efficient island kitchen and open living areas. A pass-thru from the kitchen to the dining room makes light work of meals and keeps the cook involved in conversation as meals are prepared. A covered lanai extends the living areas outdoors making them feel larger than they are while decorative raised ceilings add volume and a jazzy touch. Don’t miss the convenient built-ins and wet bar. Three bedrooms offer comfortable accommodations to everyone. Take time to notice the deluxe master bath and double walk-in closets enhancing the master suite. Just right for family living, this narrow lot ranch house plan packs a big punch.

