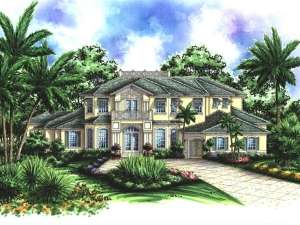Are you sure you want to perform this action?
House
Multi-Family
Octagonal shapes are prevalent in this custom-like Premier Luxury home plan. Designed with five bedrooms and five and a half baths, there are just too many amenities to mention encompassed in its 5900+ square feet of living space. Begin with the raised ceilings found throughout the home adding volume and a dramatic touch of pizzazz. The billiard room and extensive lanai, complete with outdoor kitchen, complement the traditional rooms of the home. Astounding attributions include a two-story ceiling rising above the living room, a posh master suite with embellished bath, an elevator, and a deluxe guest suite on the second level. Functional features include an island kitchen, peaceful study, oversized laundry room, three-car garage, and easy access to the pool bath. An electric mix of fashion and function, this family-oriented two-story Sunbelt house plan unveils one exciting room after another.
First floor exterior wall is designed with CMU framing.
The second floor has 2x6 framing.

