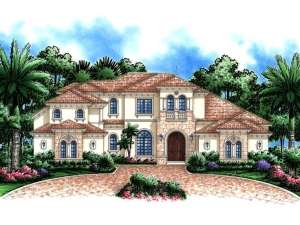There are no reviews
House
Multi-Family
Reviews
Geometric shapes best describe the floor plan of this luxurious European house showcasing angles, curves, and octagonal features that catch and surprise the eye. The exterior boasts precast columns, arched windows, and fanciful masonry detail. Inside you will find 4 bedrooms, 4 full baths and two half baths. Check out the open floor plan and spacious gathering areas, perfect for formal or informal gatherings. The huge outdoor living area with fireplace and outdoor kitchen makes this the perfect home for entertaining. Elegant ceiling treatments and thoughtful extras offer stylish pizzazz. You’ll find functionality in the full-featured kitchen complete with walk-in pantry, meal-prep island, and sunny nook. Take a second look at the posh master suite flaunting an exquisite sitting room and well-appointed bath. In addition, there is a study, library, and a wine room, just to name a few of the added bonuses in this designer home plan. Unique in design and deck with high-end amenities, this Premier Luxury home will be the envy of the neighborhood.
First floor exterior wall is designed with CMU framing.
The second floor has 2x6 framing.

