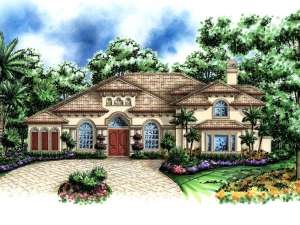Are you sure you want to perform this action?
House
Multi-Family
A picture of family living with Mediterranean flair, this Premier Luxury house plan offers four bedrooms and five full baths plus a three-car, side-load garage. Arched windows and a stucco exterior lend to Spanish style curb appeal. Designed to entertain, this floor plan has it all. Take the adjoining formal living and dining rooms for hosting exquisite dinner parties, or try the expansive family room and extensive lanai, complete with summer kitchen, for casual gatherings of family and friends. Special features include a secluded guest suite, fireplace flanked with built-ins, walk-in pantry in the island kitchen, private baths in the secondary bedrooms and a decadent master suite. Don’t miss the peaceful den or the upstairs bonus room (included in the square footage,) perfect for a game room or home theater. Fashioned for upscale living with a classy twist, this two-story Mediterranean house plan will get your attention.
First floor exterior wall is designed with CMU framing.
The second floor has 2x6 framing.

