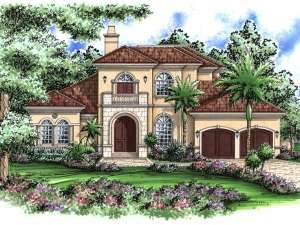Are you sure you want to perform this action?
Stone accents and precast columns grace the French door entryway of this lovely, two-story European flavored house plan. A Premier Luxury design, it is brimming with amenities and special features. Stylish columns and classy raised ceilings punctuate the adjoining formal living and dining rooms, the ideal arrangement for hosting exquisite dinner parties. Built-ins and a fireplace add extra pizzazz. Gourmet and amateur chefs will be please with the full-featured kitchen hosting a meal-prep island, large walk-in pantry, and snack bar. Sunshine spills through the curved glass windows of the nook creating a cheerful place for breakfast with the kids. Corner, pocket sliding glass doors in the family room double the amount of living space in warmer climates opening it up to the covered lanai complete with summer kitchen and easy access to the pool bath. If you enjoy entertaining outdoors, you will love these thoughtful extras. Positioned away from the living areas for privacy, the peaceful study is perfect for a home office serving the work-at-home parent. Your well-appointed master suite is a pampering oasis decked with a volume ceiling, His and Her walk-in closets and sinks, a salon soaking tub and roomy shower. Upstairs, Bedrooms 2 and 3 delight in private baths, balcony access and walk-in closets. Guests will be more than just comfortable in their guest suite complete with balcony access and convenient breakfast bar nearby. A dream come true, this upscale two-story Sunbelt home plan will shine in any neighborhood.
First floor exterior wall is designed with CMU framing.
The second floor has 2x6 framing.

