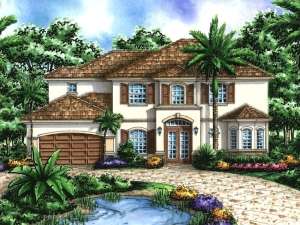Are you sure you want to perform this action?
A stucco exterior and shuttered windows give this beautiful Sunbelt home plan welcoming curb appeal. Pass through French doors to find the roomy foyer gazing into the formal living room, warmed by a fireplace, and the dining room, topped with a raised ceiling. Situated at the back of the home, the efficient U-shaped island kitchen features a large walk-in pantry and overlooks the family room and bayed nook. You will appreciate easy access to the laundry room and two-car garage. The master suite has a wing all its own and is ready to pamper you. Special features include a raised ceiling, His and Her walk-in closets and vanities, a window soaking tub and separate shower. Upstairs, a handsome balcony overlooks the great room and foyer below and connects three bedrooms. Two full baths accommodate the children’s needs. The study works well as a home office or a homework area. There is plenty of space available to add a bonus room, ideal for a play area or game room. Just right for a large family, this two-story home plan is an instant winner.
First floor exterior wall is designed with CMU framing.
The second floor has 2x6 framing.

