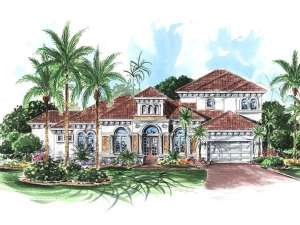There are no reviews
House
Multi-Family
Reviews
Old World charm blends with a Mediterranean façade giving this luxury home plan a one-of-a-kind street appeal. Inside, a spacious and free flowing floor plan begs to entertain. French doors open to the adjoining formal living and dining rooms creating a dramatic entrance and setting the stage for exquisite gatherings. Beyond, the open kitchen flaunts a grand cooking island, walk-in pantry, cheerful nook, and a butler’s pantry making it easy to serve guests when hosting formal dinner parties. The oversized family room boasts access to the lanai complete with an outdoor kitchen making casual get-togethers a special event. Teeming with amenities, you will love the sophisticated master suite. A large walk-in closet, dual sinks, window garden tub and roomy shower complete this soothing retreat. Upstairs, three bedrooms and two baths satisfy the children’s needs. Bedrooms 2 and 3 even feature access to the second-floor lanai. Complete with a two-car garage, you will know you are home when you lay eyes on this upscale Mediterranean ranch house plan.
First floor exterior wall is designed with CMU framing.
The second floor has 2x4 framing.

