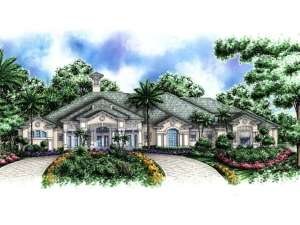Are you sure you want to perform this action?
Create Review
Fashioned like a designer home, this single-story Premier Luxury house plan sports Mediterranean flair and a floor plan loaded with amenities. Arches, stylish trim, and a portico dress up its striking stucco exterior. Inside, spaciousness abounds with the huge lanai extending the living areas making the home seem larger than it is. Lending to the open and airy Floridian atmosphere, exquisite glass sliders open from the living room and family room blending the indoor and outdoor living spaces, perfect for entertaining. Fanciful raised ceilings add volume and elegance. The full-featured kitchen is command central serving all the living areas. A wet bar is a convenient extra accommodating the living and dining rooms, ideal for hosting exquisite dinner parties. Thoughtful extras are found throughout the home including built-ins and a radiant fireplace in the living room, a large meal-prep island and walk-in pantry in the kitchen, a quiet study and easy access to the utility room and four-car garage with storage. A space everyone will enjoy, the recreation room is accessible from inside and outside the home, just right for casual get-togethers. A split bedroom design affords privacy to the sophisticated master suite. This lavish retreat hosts double walk-in closets and a salon bath teeming with special features like the garden tub, twin vanities, and grand shower. On the other side of the home, the secondary bedrooms feature private baths and walk-in closets. Bedroom 3 even enjoys a private courtyard. Now look outside. The expansive covered lanai will enchant you with its outdoor fireplace, easy access to the pool bath and an outdoor kitchen, perfect for dining alfresco. Abounding with many of today’s most requested features, this Mediterranean ranch house plan delivers high-end family living.

